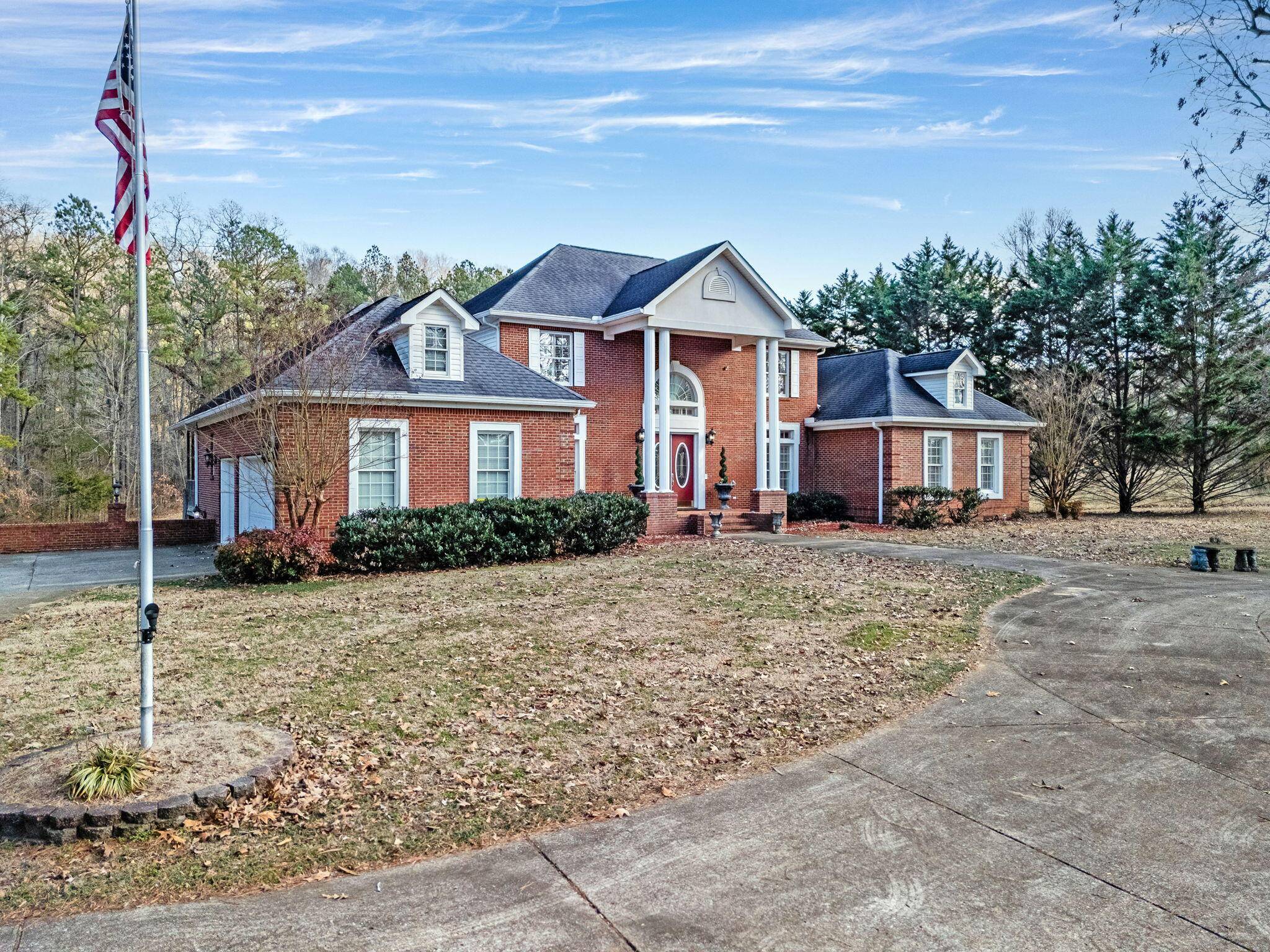For more information regarding the value of a property, please contact us for a free consultation.
3969 Three Notch RD Ringgold, GA 30736
Want to know what your home might be worth? Contact us for a FREE valuation!

Our team is ready to help you sell your home for the highest possible price ASAP
Key Details
Sold Price $925,000
Property Type Single Family Home
Sub Type Single Family Residence
Listing Status Sold
Purchase Type For Sale
Square Footage 4,200 sqft
Price per Sqft $220
MLS Listing ID 1506332
Sold Date 07/15/25
Style Other
Bedrooms 4
Full Baths 5
Half Baths 1
Year Built 1999
Lot Size 11.060 Acres
Acres 11.06
Lot Dimensions 269 x 1355 x 537 x 775 x 737
Property Sub-Type Single Family Residence
Source Greater Chattanooga REALTORS®
Property Description
Discover luxury living in this magnificent 4,200 sq ft all-brick estate set on 11 partially wooded acres. The property features a gated entrance, flagpole, circular drive, and 4-car, a double garage and single garage side load on the main level and 1 car garage in the basement. Inside, the main level boasts hardwood floors throughout, two primary suites with walk-in closets and full baths (one with a jacuzzi tub), an updated kitchen with Corian countertops, an abundance of solid wood cabinets and stainless appliances, separate dining room, office, half bath off the kitchen, and a laundry room.
An elegant curved staircase leads to the upper level, which offers two split bedrooms with en-suite baths and a catwalk overlooking the lower level.
The basement includes over 1,400 sq ft of unfinished space and 778+ sq ft of finished area, featuring a kitchenette, den with gas fireplace, full bath, and pool table. Outdoor amenities include an in-ground pool with newer liner, screened-in porch, and grilling deck off the main level.
Additional features: standby generator, underground utilities, intercom system, central vacuum, security system, electric fireplace in main level primary suite, and plantation shutters throughout.
This private oasis combines modern comforts with spacious living, offering 4 bedrooms and 5.5 baths in total. The property also includes an unfinished attic space for potential expansion. With its thoughtful design and luxurious features, this estate provides an unparalleled living experience for the discerning homeowner.
Location
State GA
County Catoosa
Area 11.06
Rooms
Family Room Yes
Basement Full, Partially Finished
Dining Room true
Interior
Interior Features Breakfast Nook, Cathedral Ceiling(s), Ceiling Fan(s), Central Vacuum, Chandelier, Coffered Ceiling(s), Crown Molding, Double Vanity, En Suite, Entrance Foyer, High Ceilings, Separate Dining Room, Separate Shower, Sitting Area, Split Bedrooms, Storage, Tray Ceiling(s), Tub/shower Combo, Vaulted Ceiling(s), Walk-In Closet(s), Whirlpool Tub
Heating Electric, Natural Gas
Cooling Central Air, Electric, Multi Units
Flooring Carpet, Ceramic Tile, Hardwood
Fireplaces Number 2
Fireplaces Type Basement, Electric, Free Standing, Gas Log, Primary Bedroom
Equipment DC Well Pump, Generator, Intercom, Irrigation Equipment
Fireplace Yes
Appliance Stainless Steel Appliance(s), Free-Standing Refrigerator, Double Oven, Built-In Electric Range, Built-In Electric Oven
Heat Source Electric, Natural Gas
Laundry Electric Dryer Hookup, Laundry Room, Main Level, Washer Hookup
Exterior
Exterior Feature Private Entrance, Private Yard
Parking Features Circular Driveway, Concrete, Driveway, Garage, Garage Door Opener, Garage Faces Side, Gated
Garage Spaces 4.0
Garage Description Attached, Circular Driveway, Concrete, Driveway, Garage, Garage Door Opener, Garage Faces Side, Gated
Community Features None
Utilities Available Underground Utilities
Total Parking Spaces 4
Garage Yes
Building
Lot Description Front Yard, Gentle Sloping, Irregular Lot, Landscaped, Private, Wooded
Faces I-75 South Ringgold Welcome Center Head south toward I-75 S 0.6 mi Merge onto I-75 S 1.1 mi Take exit 350 for GA-2/Battlefield Pkwy toward Ft Oglethorpe 0.2 mi Slight right onto the ramp to Ringgold Merge onto GA-2 W/Battlefield Pkwy Pass by Subway (on the right in 0.2 mi) 1.0 mi Turn left onto Three Notch Rd Destination will be on the left 2.1 mi
Story Two
Foundation Block, Brick/Mortar
Sewer Septic Tank
Water Public, Well
Architectural Style Other
Additional Building Garage(s)
Structure Type Brick
Schools
Elementary Schools Boynton Elementary
Middle Schools Heritage Middle
High Schools Heritage High School
Others
Senior Community No
Tax ID 00240-03700-C
Acceptable Financing Cash, Conventional
Listing Terms Cash, Conventional
Read Less




