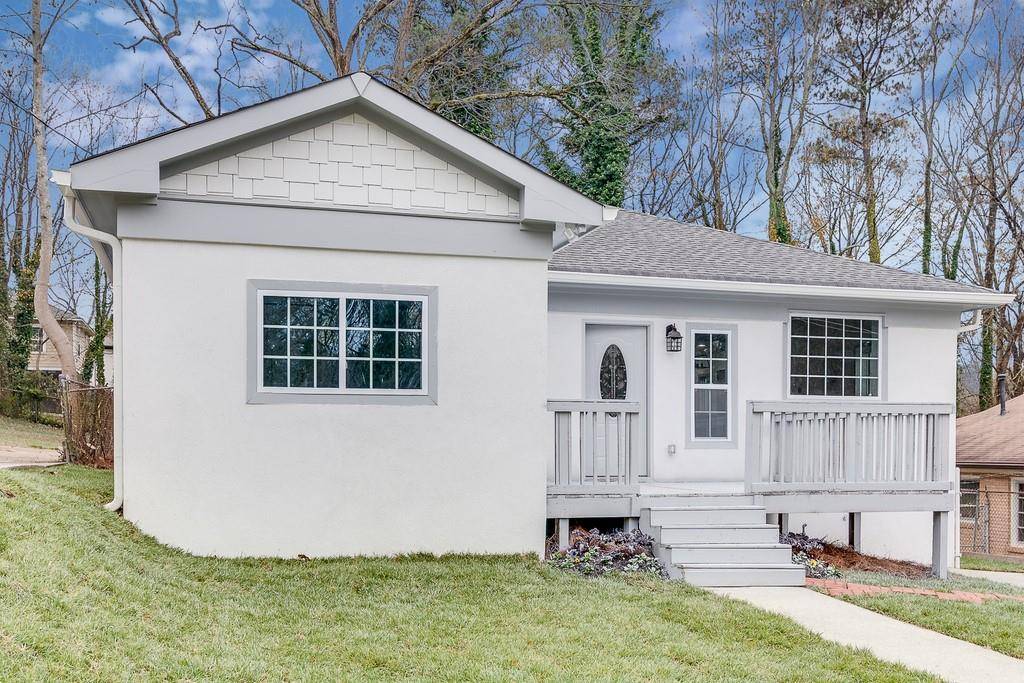For more information regarding the value of a property, please contact us for a free consultation.
2166 SW Wingate ST SW Atlanta, GA 30310
Want to know what your home might be worth? Contact us for a FREE valuation!

Our team is ready to help you sell your home for the highest possible price ASAP
Key Details
Sold Price $275,000
Property Type Single Family Home
Sub Type Single Family Residence
Listing Status Sold
Purchase Type For Sale
Square Footage 1,887 sqft
Price per Sqft $145
Subdivision Not Specified
MLS Listing ID 6820112
Sold Date 02/08/21
Style Ranch
Bedrooms 3
Full Baths 2
Half Baths 1
Construction Status Updated/Remodeled
HOA Y/N No
Year Built 1945
Annual Tax Amount $851
Tax Year 2019
Lot Size 10,018 Sqft
Acres 0.23
Property Sub-Type Single Family Residence
Source FMLS API
Property Description
MUST SEE this beautiful renovation which is practically a new build. The existing house was 588 SQFT, the owners added 1300 SQFT and made the house beautiful 3/2.5 while using only the best materials! Beautiful high ceiling in the living room and dining room, lit by recessed lights and luxurious chandelier. Designer kitchen with silent closing doors, new Samsung SS appliances, large island, and granite countertops. Patio doors in the kitchen and master bedroom that lead to a huge deck overlooking the huge fenced backyard. Beautiful tiled Jack and Jill bathroom with an amazing vanity and access from both secondary bedrooms. Master bedroom has everything you can dream of! An extra-large master closet and beautiful master bathroom with a large double vanity that you will fall in love with and an extra-large, fully tiled shower with regular and rain shower head that will make you feel like you're in heaven every time you walk in. This house has it all and it is all NEW and amazing. Multiple offers received! Calling for Highest and Best by 12/20 at 9pm!
Location
State GA
County Fulton
Area Not Specified
Lake Name None
Rooms
Bedroom Description Master on Main
Other Rooms None
Basement None
Main Level Bedrooms 3
Dining Room Open Concept
Kitchen Breakfast Bar, Cabinets White, Stone Counters, Eat-in Kitchen, Kitchen Island, View to Family Room
Interior
Interior Features High Ceilings 10 ft Main, Double Vanity, Disappearing Attic Stairs, Low Flow Plumbing Fixtures, Other, Walk-In Closet(s)
Heating Central, Electric
Cooling Central Air
Flooring Ceramic Tile
Fireplaces Type None
Equipment None
Window Features None
Appliance Dishwasher, Disposal, Electric Cooktop, Electric Range, Electric Water Heater, ENERGY STAR Qualified Appliances, Refrigerator, Microwave, Self Cleaning Oven
Laundry In Hall, Laundry Room, Main Level
Exterior
Exterior Feature Other
Parking Features Drive Under Main Level, Driveway, Level Driveway
Fence None
Pool None
Community Features None
Utilities Available None
Waterfront Description None
View Y/N Yes
View City
Roof Type Shingle
Street Surface None
Accessibility None
Handicap Access None
Porch None
Total Parking Spaces 2
Building
Lot Description Back Yard, Level, Landscaped, Front Yard
Story One
Sewer Public Sewer
Water Public
Architectural Style Ranch
Level or Stories One
Structure Type Stucco, Vinyl Siding
Construction Status Updated/Remodeled
Schools
Elementary Schools Peyton Forest
Middle Schools Young
High Schools Mays
Others
Senior Community no
Restrictions false
Tax ID 14 018000090715
Ownership Fee Simple
Financing yes
Special Listing Condition None
Read Less

Bought with EXP Realty, LLC.



