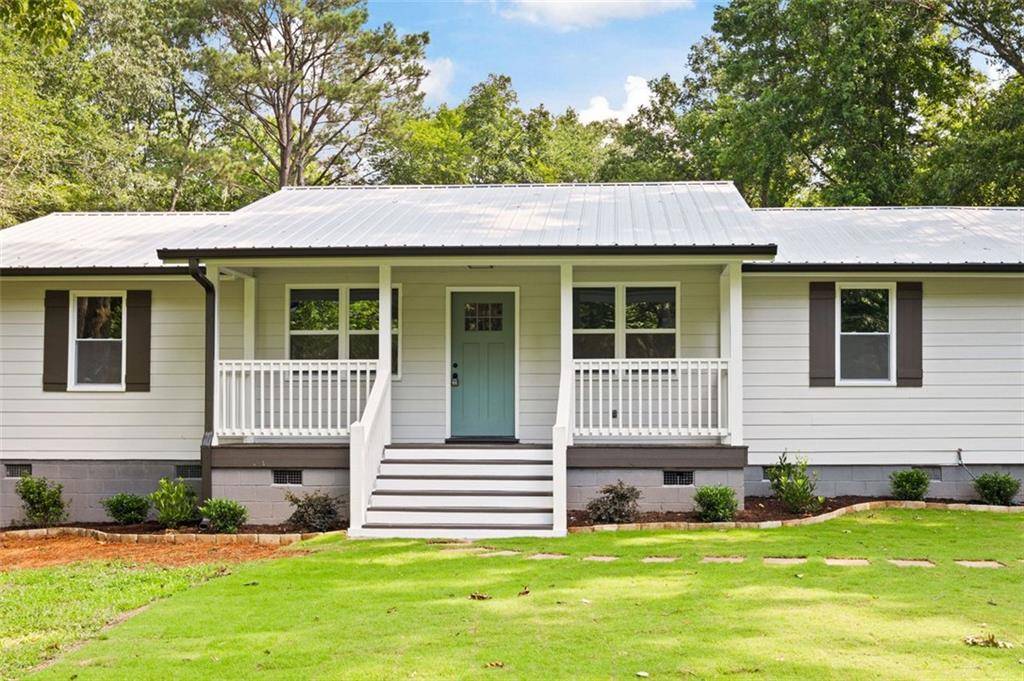184 N Bellview RD Aragon, GA 30104
UPDATED:
Key Details
Property Type Single Family Home
Sub Type Single Family Residence
Listing Status Active
Purchase Type For Sale
Square Footage 1,632 sqft
Price per Sqft $223
Subdivision Lockwood & Smith Prop
MLS Listing ID 7617842
Style Country,Ranch
Bedrooms 4
Full Baths 2
Construction Status Resale
HOA Y/N No
Year Built 1982
Annual Tax Amount $1,266
Tax Year 2024
Lot Size 5.950 Acres
Acres 5.95
Property Sub-Type Single Family Residence
Source First Multiple Listing Service
Property Description
As you arrive, a newly installed gravel drive leads you to a welcoming front porch—perfect for rocking chairs and slow mornings. This beautifully maintained 4-bedroom, 2-bath home boasts a thoughtfully designed split floor plan, offering both functionality and privacy.
Inside, you'll find a warm, inviting living area that flows seamlessly into an open dining space and a fully renovated kitchen—complete with freshly painted white cabinetry and brand-new granite countertops. Whether you're hosting a gathering or enjoying a quiet meal at home, this space delivers both style and utility.
Each side of the home offers two bedrooms and a full bath, making it ideal for multi-generational living, a home office setup, or simply extra space to spread out.
Step through the back door onto an expansive deck that overlooks a private, oversized backyard—ready for anything from laid-back evenings to weekend barbecues. A 20x30 carport adds covered parking or the perfect setup for a future workshop or hobby space.
Set on generous acreage and brimming with updates, this turnkey gem offers the perfect blend of comfort, charm, and a touch of elevated country living.
Location
State GA
County Polk
Area Lockwood & Smith Prop
Lake Name None
Rooms
Bedroom Description Master on Main
Other Rooms Other
Basement Crawl Space
Main Level Bedrooms 4
Dining Room Open Concept
Kitchen Cabinets White, Stone Counters, Eat-in Kitchen
Interior
Interior Features Other
Heating Central, Electric, Space Heater
Cooling Central Air, Ceiling Fan(s), Heat Pump
Flooring Vinyl
Fireplaces Type None
Equipment None
Window Features Double Pane Windows
Appliance Refrigerator, Gas Oven, Microwave, Electric Water Heater, Gas Range
Laundry Main Level, Common Area
Exterior
Exterior Feature Private Entrance, Rain Gutters, Rear Stairs
Parking Features Carport, Driveway, Level Driveway, Parking Lot, Unassigned
Fence None
Pool None
Community Features None
Utilities Available Cable Available, Electricity Available, Water Available, Natural Gas Available
Waterfront Description None
View Y/N Yes
View Rural, Trees/Woods
Roof Type Metal
Street Surface Asphalt,Paved
Accessibility None
Handicap Access None
Porch Deck, Front Porch, Covered, Rear Porch
Total Parking Spaces 9
Private Pool false
Building
Lot Description Back Yard, Level, Landscaped, Front Yard
Story One
Foundation Block, Pillar/Post/Pier
Sewer Septic Tank
Water Public
Architectural Style Country, Ranch
Level or Stories One
Structure Type Cement Siding,HardiPlank Type
Construction Status Resale
Schools
Elementary Schools Eastside - Polk
Middle Schools Rockmart
High Schools Rockmart
Others
Senior Community no
Restrictions false
Tax ID 053 039
Acceptable Financing Cash, Conventional, FHA, VA Loan, USDA Loan
Listing Terms Cash, Conventional, FHA, VA Loan, USDA Loan




