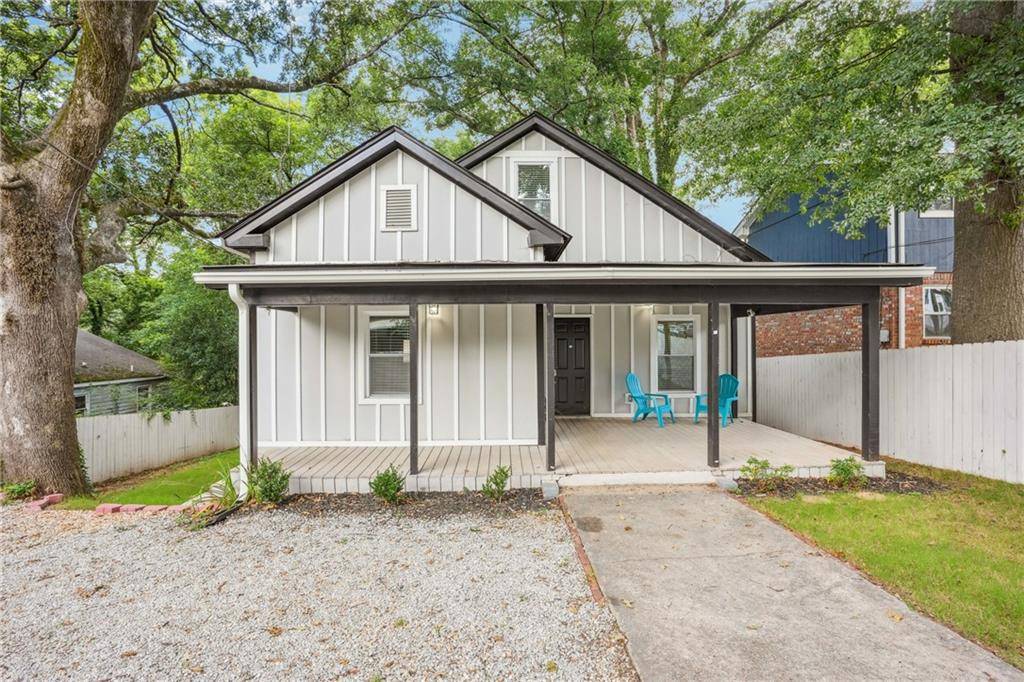1863 Williams AVE Atlanta, GA 30344
UPDATED:
Key Details
Property Type Single Family Home
Sub Type Single Family Residence
Listing Status Active
Purchase Type For Sale
Square Footage 1,997 sqft
Price per Sqft $185
Subdivision Center Park
MLS Listing ID 7617550
Style Craftsman,Modern,Traditional
Bedrooms 4
Full Baths 2
Half Baths 1
Construction Status Resale
HOA Y/N No
Year Built 1985
Annual Tax Amount $3,867
Tax Year 2024
Lot Size 8,698 Sqft
Acres 0.1997
Property Sub-Type Single Family Residence
Source First Multiple Listing Service
Property Description
Location
State GA
County Fulton
Area Center Park
Lake Name None
Rooms
Bedroom Description None
Other Rooms None
Basement None
Main Level Bedrooms 3
Dining Room Open Concept, Seats 12+
Kitchen Cabinets White, Kitchen Island, Stone Counters, View to Family Room
Interior
Interior Features Entrance Foyer, High Ceilings 9 ft Main, High Ceilings 10 ft Upper, High Speed Internet, Walk-In Closet(s)
Heating Central, Natural Gas
Cooling Ceiling Fan(s), Central Air, Gas
Flooring Hardwood, Luxury Vinyl
Fireplaces Type None
Equipment None
Window Features Double Pane Windows,Insulated Windows,Storm Window(s)
Appliance Dishwasher, Disposal, Dryer, Gas Range, Microwave
Laundry Laundry Room, Main Level
Exterior
Exterior Feature Private Entrance, Private Yard
Parking Features Assigned, Driveway, On Street
Fence Back Yard, Fenced, Front Yard, Privacy, Wood
Pool None
Community Features Other
Utilities Available Cable Available, Electricity Available, Natural Gas Available, Phone Available, Sewer Available, Water Available
Waterfront Description None
View Y/N Yes
View Other
Roof Type Composition,Shingle
Street Surface None
Accessibility None
Handicap Access None
Porch Covered, Deck, Front Porch, Rear Porch
Total Parking Spaces 2
Private Pool false
Building
Lot Description Back Yard, Cleared, Front Yard, Landscaped, Level, Private
Story Two
Foundation Slab
Sewer Public Sewer
Water Public
Architectural Style Craftsman, Modern, Traditional
Level or Stories Two
Structure Type Cement Siding,Vinyl Siding
Construction Status Resale
Schools
Elementary Schools Conley Hills
Middle Schools Paul D. West
High Schools Tri-Cities
Others
Senior Community no
Restrictions false
Tax ID 14 016300140073




