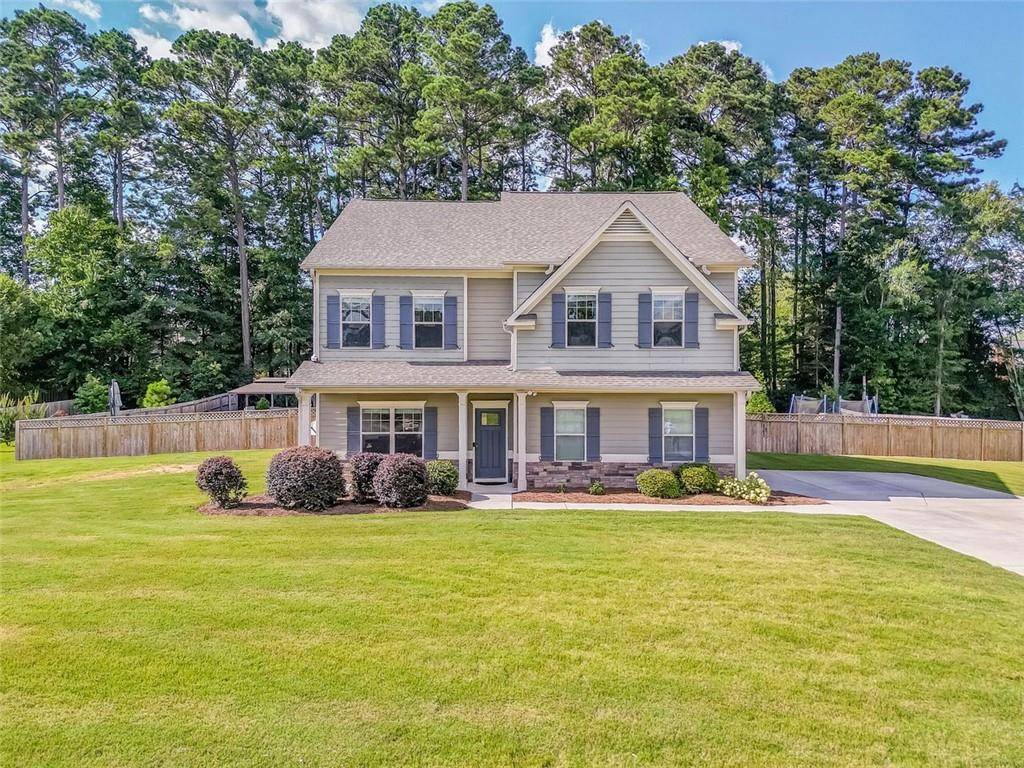405 BENSTONE DR NE Calhoun, GA 30701
UPDATED:
Key Details
Property Type Single Family Home
Sub Type Single Family Residence
Listing Status Active
Purchase Type For Sale
Square Footage 3,114 sqft
Price per Sqft $176
Subdivision Benstone
MLS Listing ID 7614922
Style Traditional
Bedrooms 4
Full Baths 4
Construction Status Resale
HOA Fees $235/ann
HOA Y/N Yes
Year Built 2019
Annual Tax Amount $4,795
Tax Year 2024
Lot Size 0.590 Acres
Acres 0.59
Property Sub-Type Single Family Residence
Source First Multiple Listing Service
Property Description
Location
State GA
County Gordon
Area Benstone
Lake Name None
Rooms
Bedroom Description Oversized Master
Other Rooms Gazebo
Basement None
Main Level Bedrooms 1
Dining Room Separate Dining Room
Kitchen Cabinets White, Cabinets Other, Stone Counters, Eat-in Kitchen, Kitchen Island, Pantry Walk-In, View to Family Room
Interior
Interior Features High Ceilings 9 ft Main, High Ceilings 9 ft Upper, Disappearing Attic Stairs, Recessed Lighting, Walk-In Closet(s)
Heating Natural Gas
Cooling Central Air
Flooring Ceramic Tile, Carpet, Hardwood, Vinyl
Fireplaces Number 1
Fireplaces Type Gas Log, Living Room, Insert
Equipment Satellite Dish
Window Features Double Pane Windows,Insulated Windows
Appliance Double Oven, Dishwasher, Electric Water Heater, Refrigerator, Gas Range, Range Hood
Laundry Electric Dryer Hookup, Laundry Room, Upper Level, In Hall
Exterior
Exterior Feature Private Yard, Other
Parking Features Attached, Driveway, Garage, Level Driveway, Garage Faces Side
Garage Spaces 2.0
Fence Back Yard, Privacy, Wood
Pool In Ground, Vinyl, Salt Water, Private
Community Features Street Lights
Utilities Available Electricity Available, Natural Gas Available, Phone Available, Sewer Available, Water Available, Underground Utilities
Waterfront Description None
View Y/N Yes
View Neighborhood
Roof Type Ridge Vents,Composition,Shingle
Street Surface Asphalt,Paved
Accessibility None
Handicap Access None
Porch Covered, Deck, Patio, Front Porch
Total Parking Spaces 2
Private Pool true
Building
Lot Description Back Yard, Cleared, Level, Front Yard, Open Lot
Story Two
Foundation Slab
Sewer Public Sewer
Water Public
Architectural Style Traditional
Level or Stories Two
Structure Type Cement Siding,HardiPlank Type,Stone
Construction Status Resale
Schools
Elementary Schools Calhoun
Middle Schools Calhoun
High Schools Calhoun
Others
HOA Fee Include Maintenance Grounds,Electricity
Senior Community no
Restrictions true
Tax ID C55C 131
Ownership Fee Simple
Acceptable Financing Cash, Conventional, FHA, USDA Loan, VA Loan, Other
Listing Terms Cash, Conventional, FHA, USDA Loan, VA Loan, Other




